Smart Shower Layouts to Maximize Small Bathroom Space
Corner showers utilize two walls to create a compact enclosure, freeing up more space for other bathroom fixtures. They are ideal for small bathrooms because they make efficient use of corner areas and can be fitted with sliding or pivot doors for convenience.
Walk-in showers without doors or with minimal glass panels provide an open feel, making small bathrooms appear larger. These layouts often incorporate a tiled threshold and can include built-in niches for storage, enhancing both function and aesthetics.
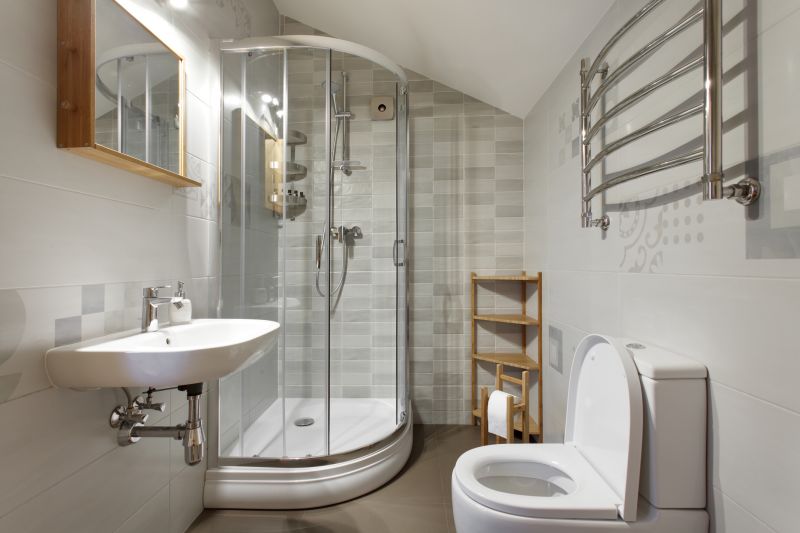
A small corner shower with clear glass doors and sleek fixtures fits neatly into a corner, saving space and providing a modern look.
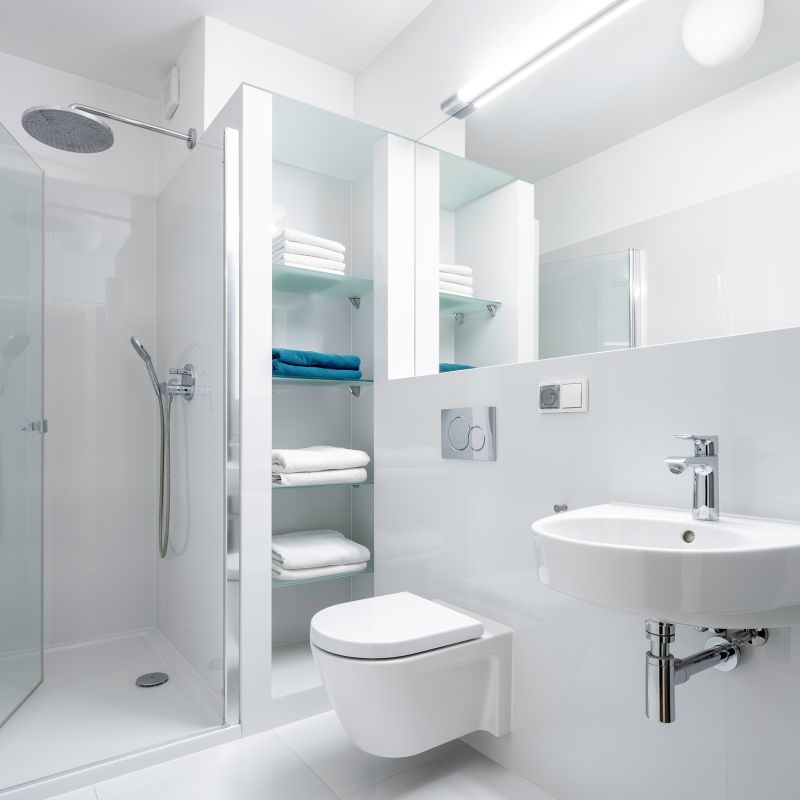
A linear design with a single glass panel creates an unobstructed, open feeling in a compact bathroom.

Incorporating niches into the shower wall offers convenient storage without taking up extra space.

Sliding doors maximize space efficiency by eliminating the need for clearance when opening.
Choosing the right layout for a small bathroom shower involves balancing space constraints with personal style preferences. Corner showers are popular for their space-saving qualities and ease of installation. Walk-in designs, on the other hand, create a sense of openness, which can make a small bathroom feel larger and more inviting. The use of glass panels and minimal framing enhances visual space, reducing the feeling of clutter.
Built-in niches and shelves help keep toiletries organized without encroaching on the shower space. Clever placement of these features can enhance functionality while maintaining a clean aesthetic.
Materials such as large-format tiles and frameless glass can visually expand the shower area, creating a sleek and spacious appearance.
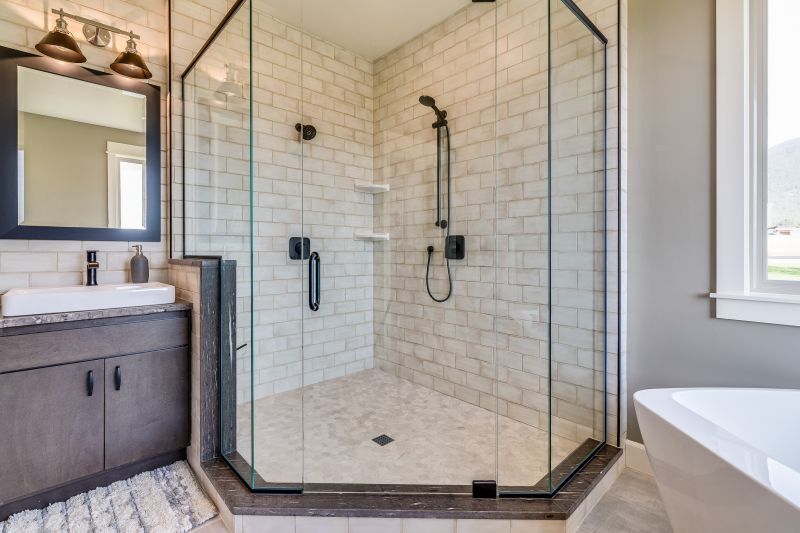
A frameless glass enclosure adds a modern touch and makes the space appear larger.
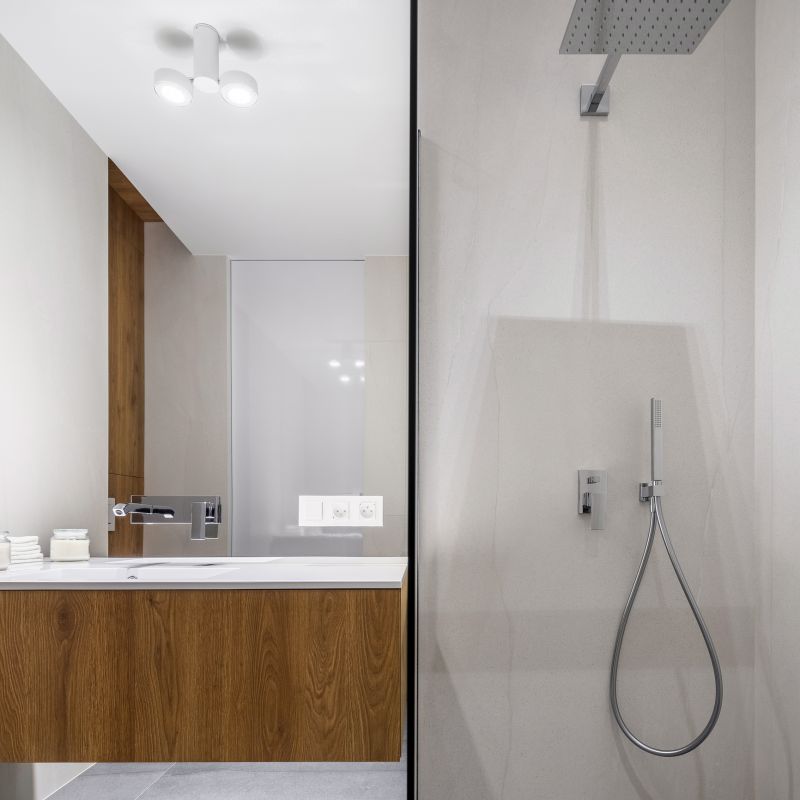
Sleek fixtures complement small spaces by reducing visual clutter.
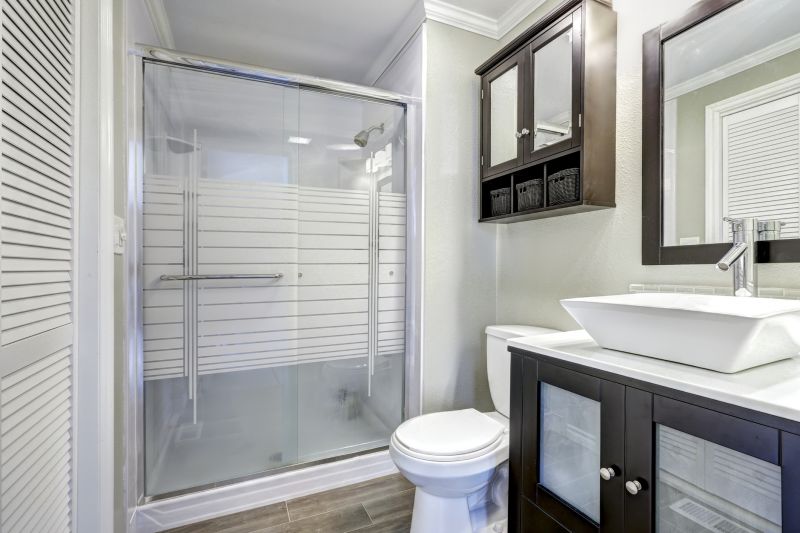
Sliding doors save space and provide easy access in tight areas.
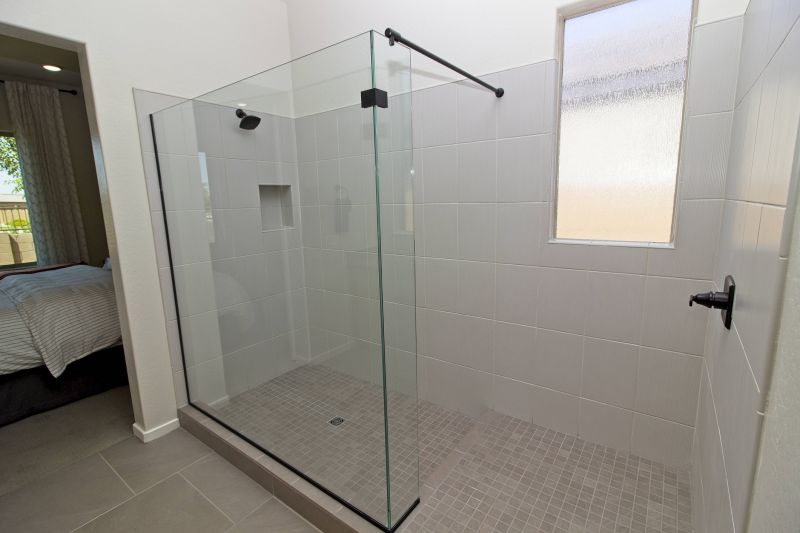
An open shower layout with no door creates a seamless look and maximizes space.
Designing small bathroom showers involves thoughtful consideration of layout, materials, and storage solutions. Properly planned layouts can make a significant difference in functionality and aesthetics. For instance, choosing a corner shower with sliding doors can free up additional space, while a walk-in shower with clear glass can create an illusion of openness. Incorporating smart storage options ensures that the limited space remains organized and clutter-free.
| Shower Layout Type | Key Features |
|---|---|
| Corner Shower | Utilizes two walls, space-saving, options for sliding or pivot doors |
| Walk-In Shower | Open design, minimal framing, enhances sense of space |
| Linear Shower | Straight enclosure, ideal for narrow bathrooms |
| Curved Shower | Rounded design, saves space and adds aesthetic appeal |
| Recessed Shower | Built into the wall, maximizes footprint |





